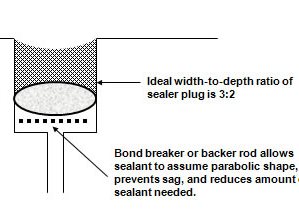True, it is not a perfect match. To some degree it is a generalization. A closer match would take much more time than suits the current use. Blocking in the different shapes first to match the basic proportions was done first and he "Layout View" in viewports was very useful. Still, the perspective was difficult to match with the camera and there are things in the illustration that do not make perfect sense in 3D. For example, the sections of concrete couldn't be the same size and still have their connecting lines in the same place as in the illustration. In 3D, the ones closest to the camera are actually about 1/3rd the size of the others just to better match the concept art. The illustration is masterful as conveying a feeling with a good amount of technical draftsmanship.
About the sealant. Very interesting. I wonder. Hadn't thought of that idea. There could be more mundane or fantastic causes. In mundane land, it could be the result of humidity, dust and mechanical oil over very long periods of time. In fantastic land, the concrete slabs might be what separates the inside from thick, dirty black goo, a city submerged and kept separate from the thick blackness around it.
I wondered how much people might notice the differences or not. Thank you.


